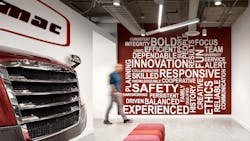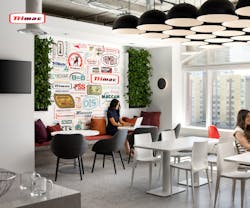Collaborating with renowned architectural firm Kasian, Trimac transformed its corporate head office workspace into a dynamic, activity-based environment aligned with its hybrid workplace model for corporate employees. Spanning nearly 15,000 sq. ft., the space is strategically designed to foster innovation, nurture collaborative efforts, and enhance the overall well-being of its corporate administrative staff.
The new office consolidated Trimac’s operations from a former three-floor office unit in the northeastern quarter of the city to a single-floor space downtown. The workspace provides proximity to Calgary’s active downtown core and Trimac’s truckline and National Tank Services branch in the southeast. Located on the corner of 11th Ave. SW and 2nd St. SW, the headquarters’ design and public transit links create an environment that mirrors Trimac’s culture and heritage, while supporting the company's commitment to sustainability and innovation.
The new office features banquette and tiered seating, small tables for informal work, and huddle rooms for technology-intensive tasks—each equipped with built-in power and data access points. The resulting design integrates Trimac’s legacy with modern workplace requirements and features the following details:


